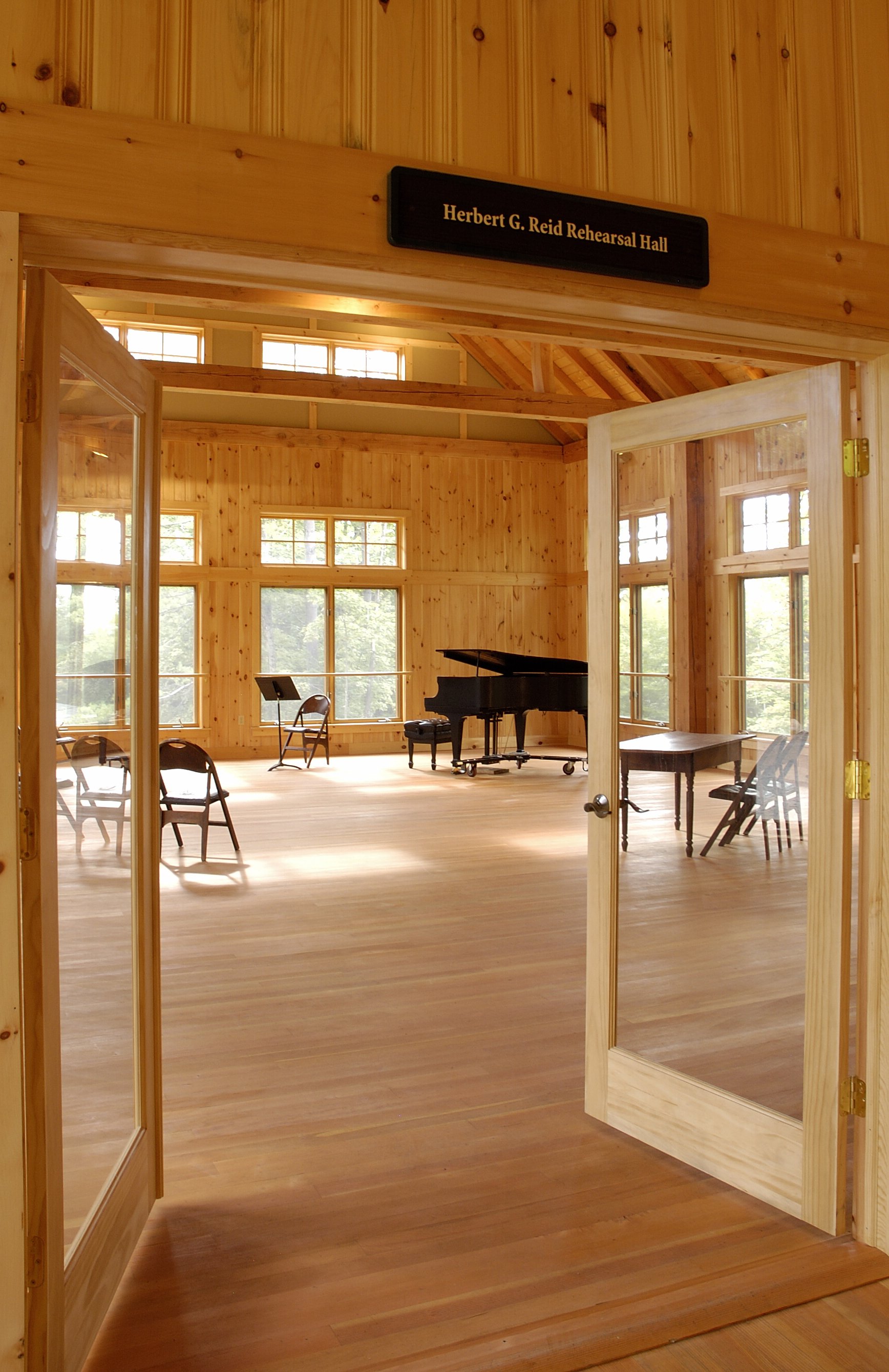Seagle Colony
Schroon Lake, NY




The Oscar Seagle Music Colony contracted with SD Atelier Architecture to design a new rehearsal facility for their seasonal musical productions that are renowned and considered the oldest in the country.
The original theater building was constructed in the 1880’s. The rich historical tradition demanded a building that was architecturally compatible with the current setting. The main floor of the Hall is 1,200 sf and has an open wood timber truss frame cathedral ceiling. The ceiling is tongue and groove pine decking and utilized for acoustic purposes. The exterior has solid and semi-solid staining. Is handicapped accessible and has mahogany decking.
Through the many fundraising efforts, along with a NY State Parks and Recreation Grant and the talent of many local artisans, the building is a huge success and carries on the legendary music traditions first started by Oscar Seagle.
Rehearsal Hall design for Legendary Theater Group is a hybrid post and beam structure.

